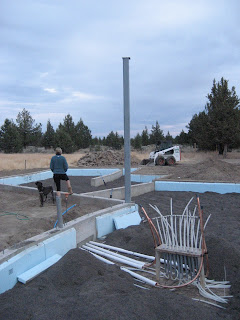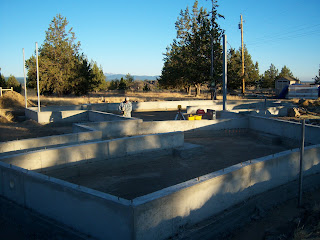Aug 26 : High Mass Storage PEX tubing is gathered at the location of the solar hot water supply and return manifolds to be located in the Utility Room, as shown in the "Utility Room Solar Piping Layout" sketch, below.
Aug 27 : High Mass Storage PEX tubing is covered with 3" of sand for protection against UV degradation and possible damage from construction foot traffic while the circuits are pressure tested for leaks, below.
A "Jumping Jack" compactor sits idle awaiting the scheduled delivery, on Tuesday morning, Aug 31st, of over 121 tons ( 7 dump trucks full) of salvaged sand from a nearby construction site.






















































