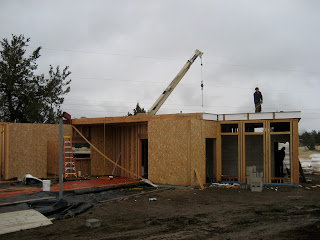 With structurally insulated panels (SIP's) staged and stacked in the foreground, a crane is used to hoist the roof panels into place, left.
With structurally insulated panels (SIP's) staged and stacked in the foreground, a crane is used to hoist the roof panels into place, left.Looking forward to the arrival of guests, Lotte sweeps the Guest Bedroom slab floor as the last SIP is lowered onto the roof of the Guest Bedroom Wing, above.
 Brian, SIP consultant, scrambles to retrieve a SIP spline from a stack of laminated veneer lumber (LVL), left. For this project, the SIP splines serve a dual purpose: a means of joining adjacent SIP's together and providing structural support, left.
Brian, SIP consultant, scrambles to retrieve a SIP spline from a stack of laminated veneer lumber (LVL), left. For this project, the SIP splines serve a dual purpose: a means of joining adjacent SIP's together and providing structural support, left.  An LVL spans between SIP wall and concrete block wall to frame the opening for the Living Room window.
An LVL spans between SIP wall and concrete block wall to frame the opening for the Living Room window.  The following day, Dec. 3rd, was a clear sunny day. Todd decided to switch to a Gradall instead of a crane for lifting SIP's into place on the roof. In spite of recommendations by SIP manufacturers that a crane be used, the crew discovered that a Gradall worked better, and is less expensive, above and below.
The following day, Dec. 3rd, was a clear sunny day. Todd decided to switch to a Gradall instead of a crane for lifting SIP's into place on the roof. In spite of recommendations by SIP manufacturers that a crane be used, the crew discovered that a Gradall worked better, and is less expensive, above and below.The flat roof is in place, but the sloped roof over the living area remains to be installed with panels staged and stacked, above and beyond, framed by the Living Room window opening.
The flat roof will be tarped to protect it from the approaching winter storm front. At the next opportunity, the sloped roof will go up with good weather.









What roofing material will you/have you put on the roof? Who was your SIPS supplier.
ReplyDelete