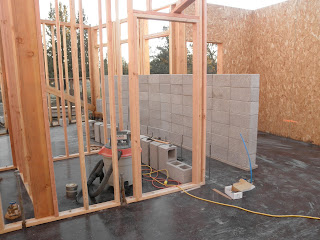Nov 16: Framed & Double Block Walls Finished. Curved Block Wall Begins
 Walls being framed lay on their sides on the Kitchen and Living Room stained slab floor. Kitchen Island view of Mt. Jefferson, obscured by clouds beyond.
Walls being framed lay on their sides on the Kitchen and Living Room stained slab floor. Kitchen Island view of Mt. Jefferson, obscured by clouds beyond.
 Master Bedroom 2x6 walls have double 2x4 staggered stud framing for peaceful slumber.
Master Bedroom 2x6 walls have double 2x4 staggered stud framing for peaceful slumber.
 Hallway between Master Bedroom and Utility Room.
Hallway between Master Bedroom and Utility Room.
. Master Bedroom with Den, beyond
Master Bedroom with Den, beyond
 Lotte stands on the stem wall along the south edge of the Dining Room. The double block wall and Master Bedroom Wing framed wall stand finished, beyond.
Lotte stands on the stem wall along the south edge of the Dining Room. The double block wall and Master Bedroom Wing framed wall stand finished, beyond.
 Lotte inspects the double block wall with Brad.
Lotte inspects the double block wall with Brad.
 How do you build with blocks that are not square? You build Egyptian style and cut and grind each block by hand so that it's square. Although the blocks were ground smooth, with bevelled edges, at the factory. Brad discovered that almost all of the blocks delivered to the job site were not square, which required a great deal of work on his part to cut and grind each block to compensate for a serious problem [,and without the benefit of the hordes of Egyptian slaves that built the pyramids, also one block at a time.]
How do you build with blocks that are not square? You build Egyptian style and cut and grind each block by hand so that it's square. Although the blocks were ground smooth, with bevelled edges, at the factory. Brad discovered that almost all of the blocks delivered to the job site were not square, which required a great deal of work on his part to cut and grind each block to compensate for a serious problem [,and without the benefit of the hordes of Egyptian slaves that built the pyramids, also one block at a time.]
 Lotte inspects the space in the middle of the double block wall, which will be filled with Icynene Spray Foam insulation for thermal efficiency and comfort.
Lotte inspects the space in the middle of the double block wall, which will be filled with Icynene Spray Foam insulation for thermal efficiency and comfort.
 Brad begins work on the curved concrete block wall in the Guest Bedroom Wing.
Brad begins work on the curved concrete block wall in the Guest Bedroom Wing.
 Dry-stacked blocks staged for wall construction in the Guest Bedroom Wing.
Dry-stacked blocks staged for wall construction in the Guest Bedroom Wing.
 Four courses of block are dry-stacked and ready for the cores to be filled with concrete in the morning.
Four courses of block are dry-stacked and ready for the cores to be filled with concrete in the morning.
 Walls being framed lay on their sides on the Kitchen and Living Room stained slab floor. Kitchen Island view of Mt. Jefferson, obscured by clouds beyond.
Walls being framed lay on their sides on the Kitchen and Living Room stained slab floor. Kitchen Island view of Mt. Jefferson, obscured by clouds beyond. Lotte stands on the stem wall along the south edge of the Dining Room. The double block wall and Master Bedroom Wing framed wall stand finished, beyond.
Lotte stands on the stem wall along the south edge of the Dining Room. The double block wall and Master Bedroom Wing framed wall stand finished, beyond. How do you build with blocks that are not square? You build Egyptian style and cut and grind each block by hand so that it's square. Although the blocks were ground smooth, with bevelled edges, at the factory. Brad discovered that almost all of the blocks delivered to the job site were not square, which required a great deal of work on his part to cut and grind each block to compensate for a serious problem [,and without the benefit of the hordes of Egyptian slaves that built the pyramids, also one block at a time.]
How do you build with blocks that are not square? You build Egyptian style and cut and grind each block by hand so that it's square. Although the blocks were ground smooth, with bevelled edges, at the factory. Brad discovered that almost all of the blocks delivered to the job site were not square, which required a great deal of work on his part to cut and grind each block to compensate for a serious problem [,and without the benefit of the hordes of Egyptian slaves that built the pyramids, also one block at a time.] Lotte inspects the space in the middle of the double block wall, which will be filled with Icynene Spray Foam insulation for thermal efficiency and comfort.
Lotte inspects the space in the middle of the double block wall, which will be filled with Icynene Spray Foam insulation for thermal efficiency and comfort. Four courses of block are dry-stacked and ready for the cores to be filled with concrete in the morning.
Four courses of block are dry-stacked and ready for the cores to be filled with concrete in the morning.





No comments:
Post a Comment