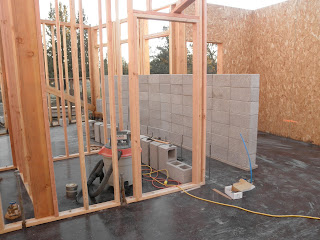 "The Winged Victory of Terrebonne", the headset for the Main Cable Truss Post is welded in place and is shown sprayed with a rust inhibiting red primer. The Hip Beam Boot is shown angling upwards above a beam shear tab to the left, a beam saddle to the right, and a tab, which passes through the Main Cable Truss Post, for the Primary and Secondary Cable Connections located directly below the boot. These are the most important connections for the roof and will take the greatest forces in the structure.
"The Winged Victory of Terrebonne", the headset for the Main Cable Truss Post is welded in place and is shown sprayed with a rust inhibiting red primer. The Hip Beam Boot is shown angling upwards above a beam shear tab to the left, a beam saddle to the right, and a tab, which passes through the Main Cable Truss Post, for the Primary and Secondary Cable Connections located directly below the boot. These are the most important connections for the roof and will take the greatest forces in the structure.Below, an assistant to Jim, the welder, sights along the Hip Beam Boot to check alignment with the Base Plate Knife Connector on the opposite side of the Cable Truss span.
The Base Plate Knife Connector, cut from steel 7/8" thick, is positioned in place where it will be bolted to the double concrete block wall, below, as shown on the drawings.
With fresh snowfall and temperatures hovering in the teens, Jim welds a beam seat to a tube steel post located in the corner of the Dining Room, below.
Todd says the photos on this post were all he was able to take today because the lithium batteries in his camera froze! Stay tuned for more to follow after his batteries thaw out.































