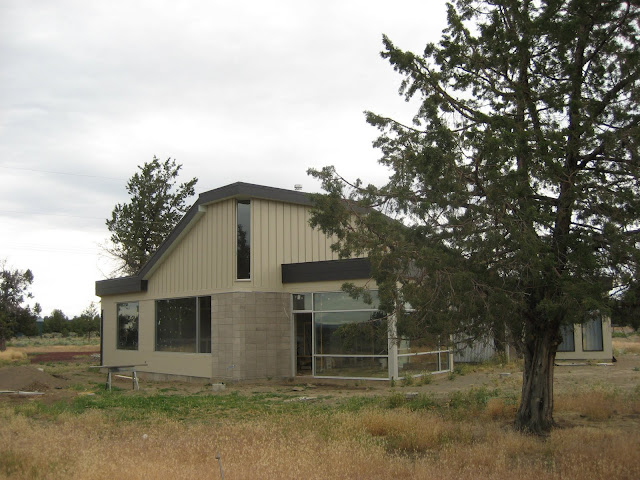Although the doors and corrugated galvalume siding is not in place, we backed our U-haul trailer up to move beds and assorted kitchen equipment in, including a temporary half-height refrigerator.
Our solar thermal collector array, which will supply the space and domestic water heating, is located remotely from the residence and is shown to the left in the photo, below.
Galvalume corrugated metal siding is shown being installed, below.
Our high efficiency skylight is shown being installed, above and below.
The handrail, around the chimney flue, is screwed to the roof structure, and all roof penetrations are repaired and sealed with neoprene, with a view of Mt. Jefferson, below.
Wood trim continues to be installed from the boards stockpiled in our Entrance Foyer, shown above. A site-built window is shown finished with vertical grain Hemlock trim, right.
Below, sheet rock is in place and prepared to receive a finished coat of clay stucco, as shown in a photo taken of the Dining Room.
Back entrance, adjacent to curving Guest Bedroom Wing to the right, with corrugated siding being installed, below.
Photos below, show the SW and SE elevations of the residence at different stages of construction.












