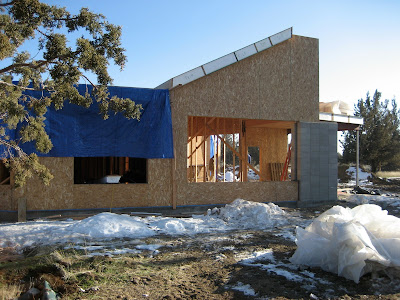Above, after much speculation as to what might happen, the Cable Truss was tightened by hand, and the shoring was routinely removed. The structure didn't creak or groan, nails didn't pop, and the laser measurement device didn't show any deflection of the roof greater than 1/16", the limitation for the laser's measurement accuracy. Confidence among the construction crew was high enough that the architect wasn't even required to stand beneath the roof structure when the shoring was knocked out!
All of the structural elements are in place, as shown in the following photos.
West Elevation with 3" of snowfall in the foreground, above.
Southwest Elevation, above.
South Elevation, above.
Lotte and Todd discuss the up and coming push to weatherize the structure, which will be dependent upon a promising forecast for a high pressure zone arriving this week with warmer days and lots of sunshine, lower humidity and no precipitation, and no wind. This is needed, especially, before the water based membrane roofing can be sprayed onto a dry roof surface.






























