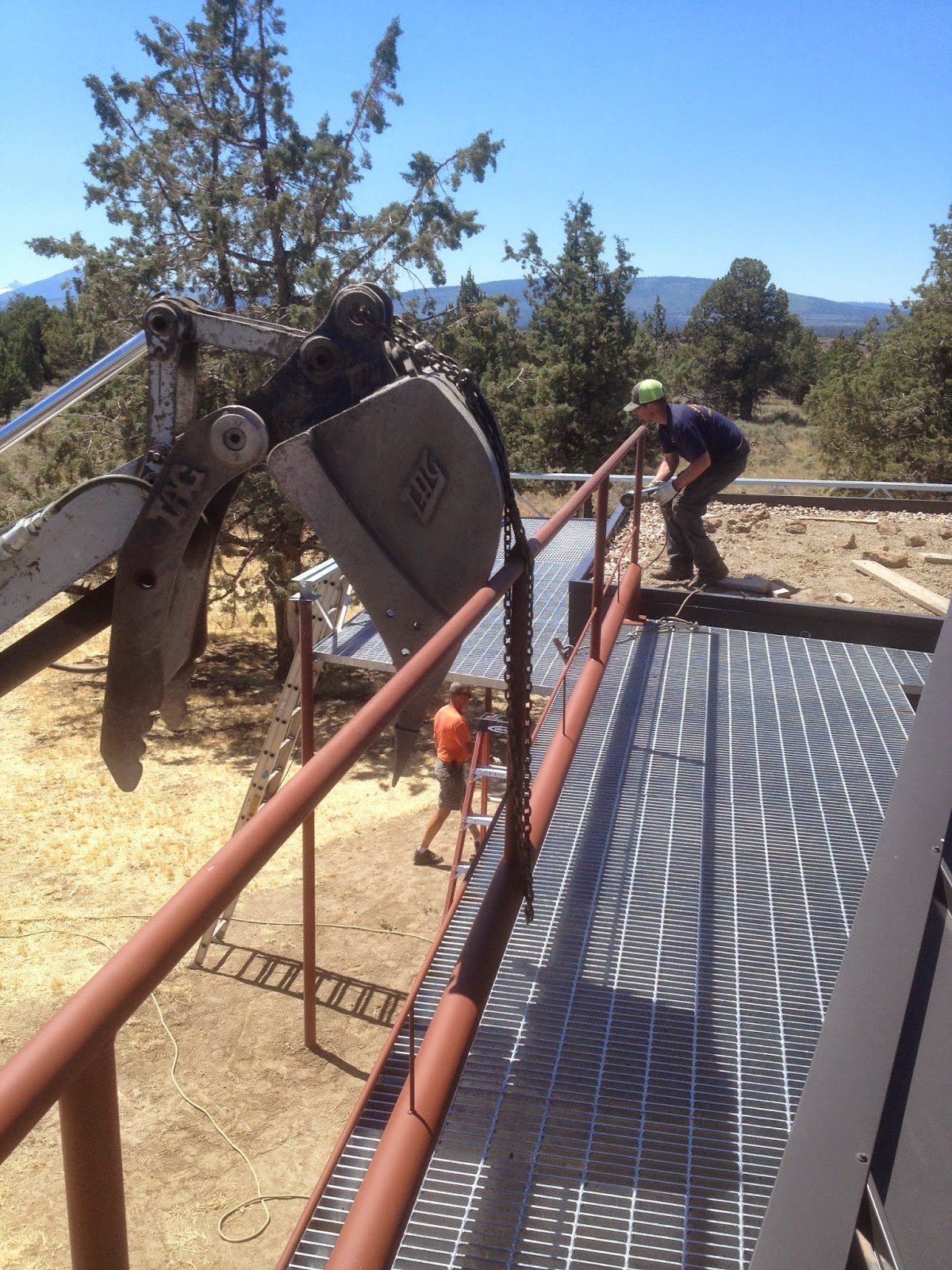Needless to say, we're still working on the details but making much progress. This summer was especially hot in Central Oregon, which underscored our need to complete an important feature of the design for our natural cooling system: Sunshades. Although the weather is rapidly changing from summer to winter now, the next big change you'll notice on the South and West Elevations will be substantial sunshades, to be built ASAP to anticipate the need to keep the summer sun out starting next year.
The solar collectors are shown, above, in the background. Even though the weather was still quite hot, we started collecting our heat for the winter on Sept. 8 for the heating season, which typically begins in the middle of October. The clouds shown in the photo can be misleading. At times, we can collect energy with temperatures reaching as high as 110-120 F (43-49 C), even on cloudy days.
Below, the front door [with screen door] and Kitchen window are shown with a start at the natural non-irrigated landscaping on either side of the walkway, which consists of bunchgrass, sage, juniper snags, and lava rock.

The Kitchen is nearing completion, shown in the photos below.
Ok, that's it for now- back to the details. ( BTW, just incase you're wondering about the stools; we don't like any of them.) Stay tuned!




















































